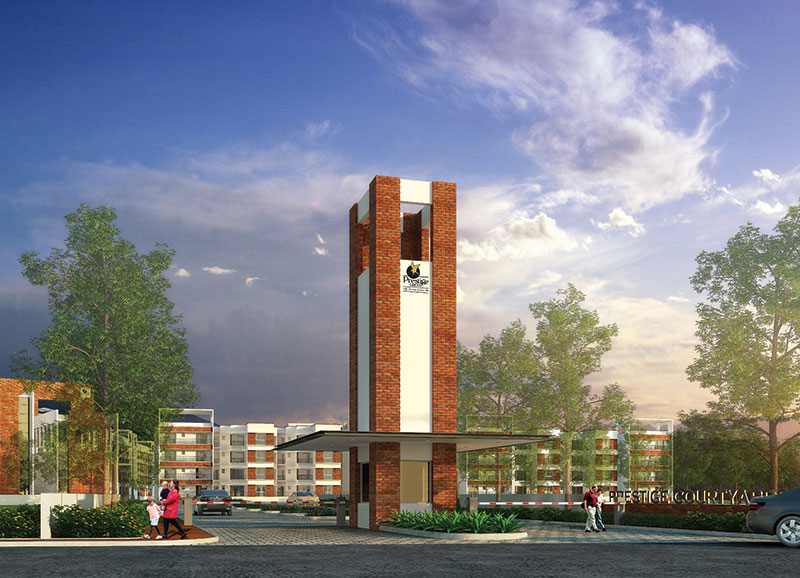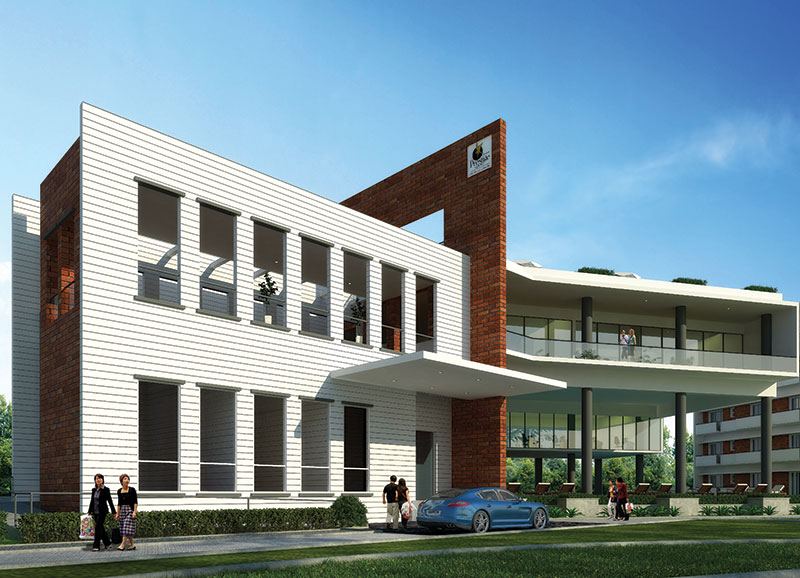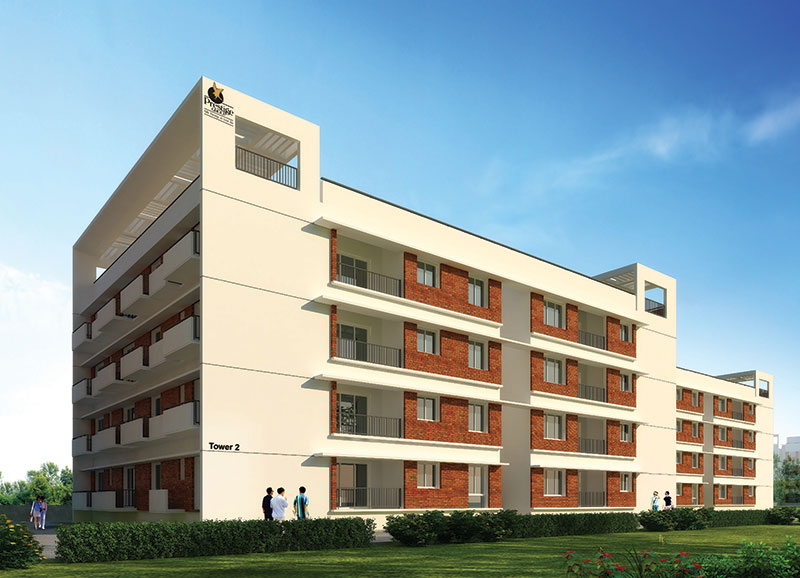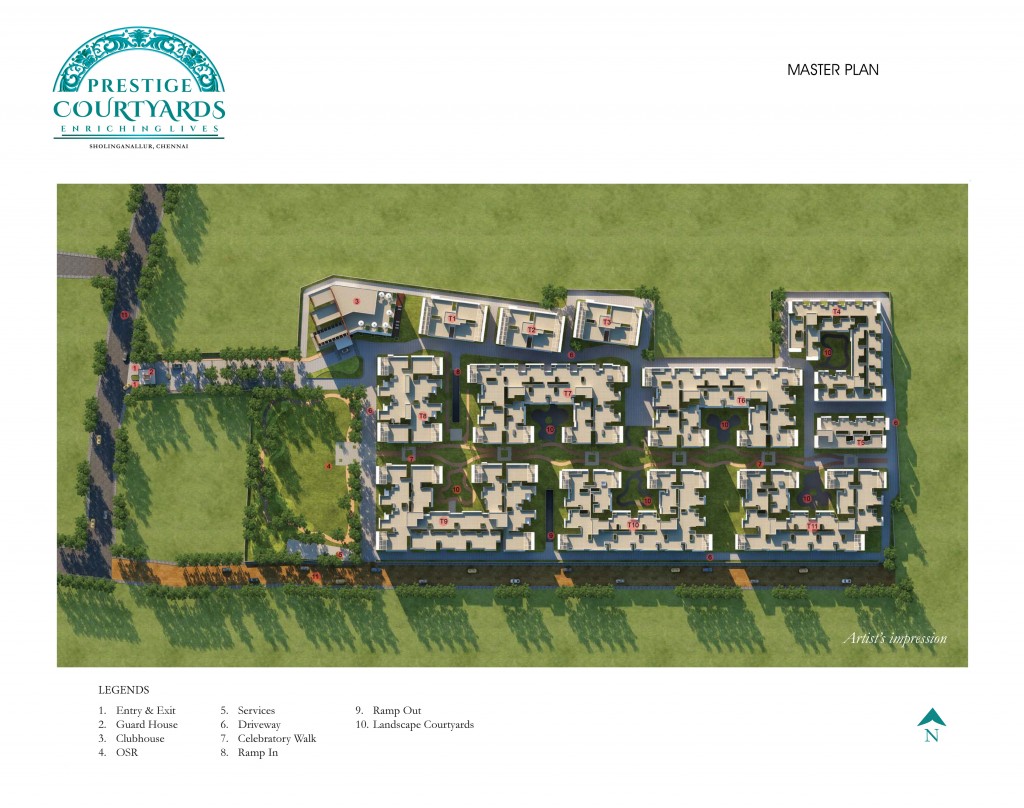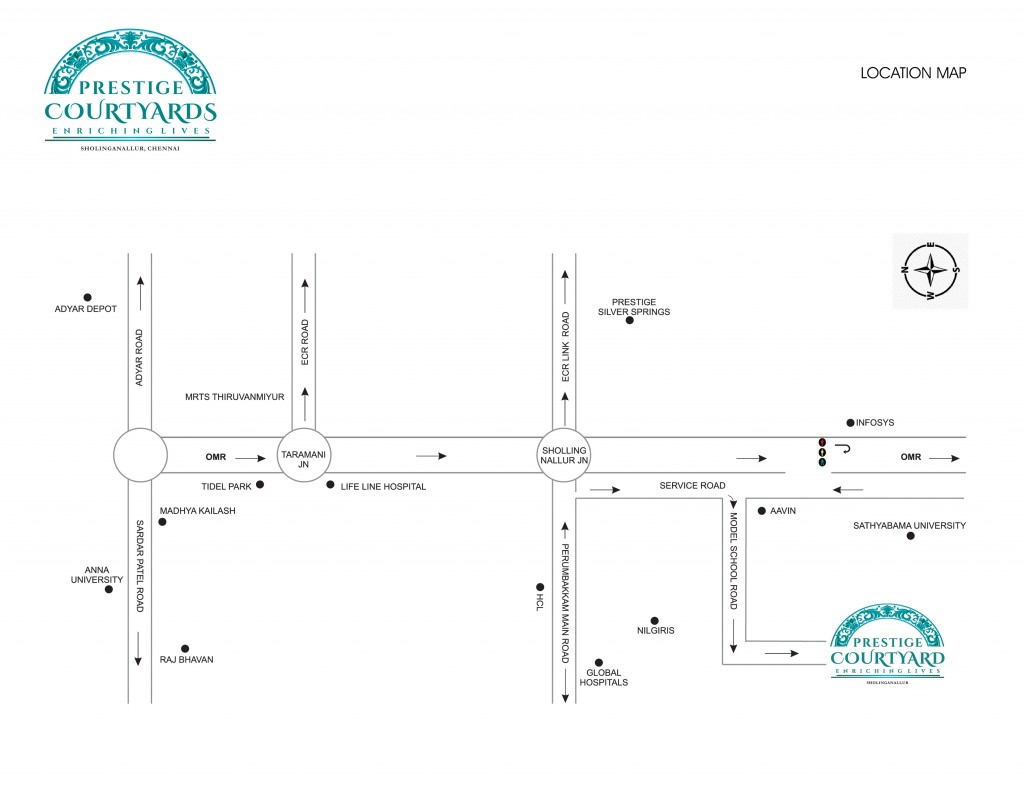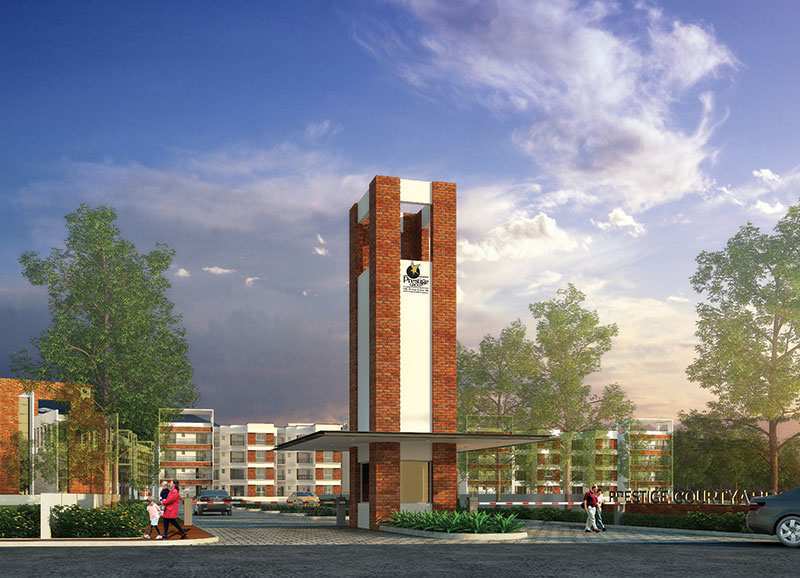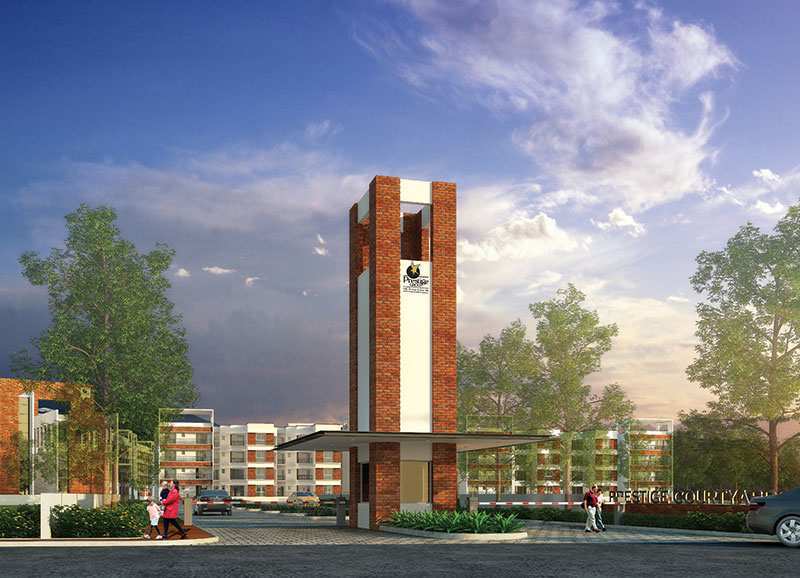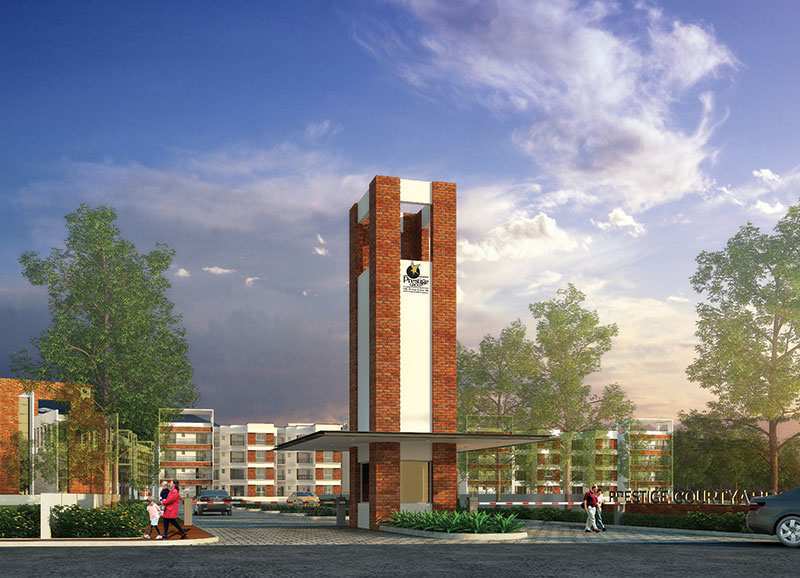1/2/3 BHK Apartments
Project Type
Flats & ApartmentsArea Range
599 - 1660 Sq.ft.Location
Sholinganallur, Chennai, Tamil NaduPrice
29 Lac - 82.39 LacPossession Status
Mar 2021Unit
1,2,3 BHK

Welcome to a truly enriching life at the most elegant and enchanting address in Chennai. Prestige Courtyards located in Shollinganallur on the Old Mahabalipuram Road christened as Chennai IT corridor is a well-planned contemporarily designed residential community with high quality of well evolved Civic & social support infrastructure in close proxim. Prestige Courtyards an enclave of brilliantly planned neo Urban Homes designed in compliance with Vaastu principles to provide an extremely comfortable, peaceful & convenient urban life. A rest of its kind development in Chennai, with expansive Courtyards in most of the tower, connected by a broad celebratory walk ways which are free from vehicular movements & enhance the opportunities of neighbourhood socialization. And a lavish clubhouse that presents a plethora of luxury lifestyle amenities to keep your leisure hours well occupied in camaraderie with your dear & near ones. Read & discover how you can transcend your life in a Home that answers your every need of a quality living space.
Specifications
Structure
- RCC structure.
- Cement blocks for walls wherever needed
Lobby & Staircases
- Elegant ground floor lobby flooring and wall cladding in Granite/ marble.
- Upper floors lobby flooring in Vitrified tiles.
- All lobby walls in texture paint and ceilings in distemper
Lifts
- Suitable size capacity of Passenger and Service lifts in every block of suitable size and capacity.
- Apartment Flooring
- Ceramic/Vitrified tile flooring and skirting in the foyer, living, dining, corridors and bedrooms.
- Balconies in anti-skid tiles.
Kitchen
- Vitrified tiles for the flooring.
- Ceramic tile dado for 2 feet over the granite counter.
- Single bowl single drain steel sink with CP tap.
- Vitrified tiled flooring and ceramic dado in the utility.
- Ceramic tile flooring for the maid’s room and toilet.
Toilets
- Anti-skid ceramic tiles for the flooring and ceramic tiles on walls up to the false ceiling.
- Master toilet with granite counter and counter top ceramic wash basin and Pedestal wash basins in other toilets.
- EWCs and chrome plated fittings.
- Single lever tap and shower mixer.
- Suspended pipelines in all toilets concealed within a grid false ceiling.
Doors & Windows
- Main Door – 8 feet high opening with flush shutter, frame in wood, polished on both sides.
- Other internal doors, 7 feet high openings with laminated flush shutters.
- UPVC frames and shutters for all external doors.
- Track UPVC framed windows with clear glass and provision for mosquito mesh shutters.
Painting
- External walls with cement/texture paint
- Internal walls and ceilings in distemper
- All railings in enamel paint
Electrical
- All electrical wiring is concealed with PVC insulated copper wires with modular switches.
- Sufficient power outlets and light points provided for.
- 2 KW power will be provided for a single bed apartment.
- 3 KW power will be provided for a double bed & double bed with study room apartments.
- 5 KW power will be provided for a three bed apartment.
- TV and Telephone points provided in the Living are and all bedrooms.
- Split AC provision in the living area and all bedrooms.
- ELCB and individual meters will be provided for all apartments.
Security
- Security cabins at all entrances and exits with peripheral CCTV coverage
DG Power
- Generator will be provided for all common services
Amenities / Features
- Badminton Court
- Creche
- Gymnasium
- Health Club
- Indoor Games
- Kids Pool
- Mini Theatre
- Multipurpose Hall
- Outdoor Party Area
- Salon
Prestige Courtyards Floor Plans
| Type | Builtup / Land Area | Price |
|---|---|---|
| Type 1 BHK Flats / Apartments | Builtup Area 602 Sq.ft. | Price Call for Price |
| Type 1 BHK Flats / Apartments | Builtup Area 599 Sq.ft. | Price 29 Lac |
| Type 1 BHK Flats / Apartments | Builtup Area 602 Sq.ft. | Price 29.88 Lac |
| Type 2 BHK Flats / Apartments | Builtup Area 1237 Sq.ft. | Price 61.39 Lac |
| Type 2 BHK Flats / Apartments | Builtup Area 1242 Sq.ft. | Price 61.64 Lac |
| Type 2 BHK Flats / Apartments | Builtup Area 1246 Sq.ft. | Price 61.84 Lac |
| Type 3 BHK Flats / Apartments | Builtup Area 1575 Sq.ft. | Price 78.17 Lac |
| Type 3 BHK Flats / Apartments | Builtup Area 1592 Sq.ft. | Price 79.01 Lac |
| Type 3 BHK Flats / Apartments | Builtup Area 1660 Sq.ft. | Price 82.39 Lac |
Layout Plan of Prestige Courtyards
Location of Prestige Courtyards
Properties Available in Prestige Courtyards, Sholinganallur
Sholinganallur, Chennai
Sholinganallur, Chennai
Sholinganallur, Chennai


