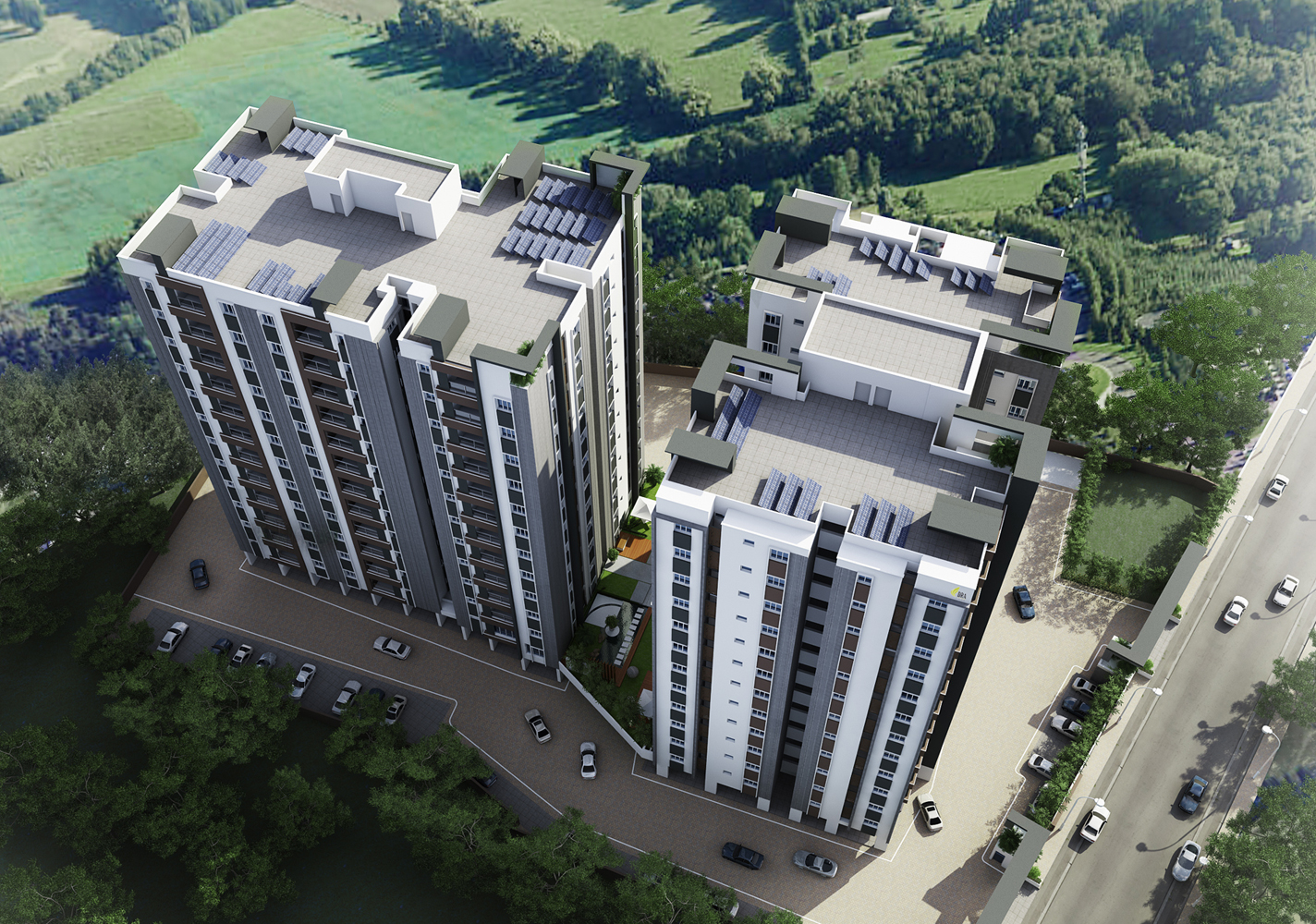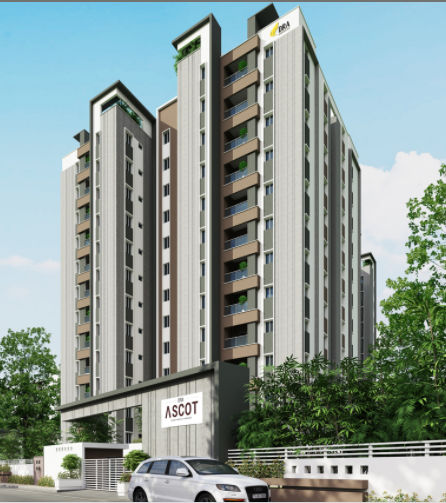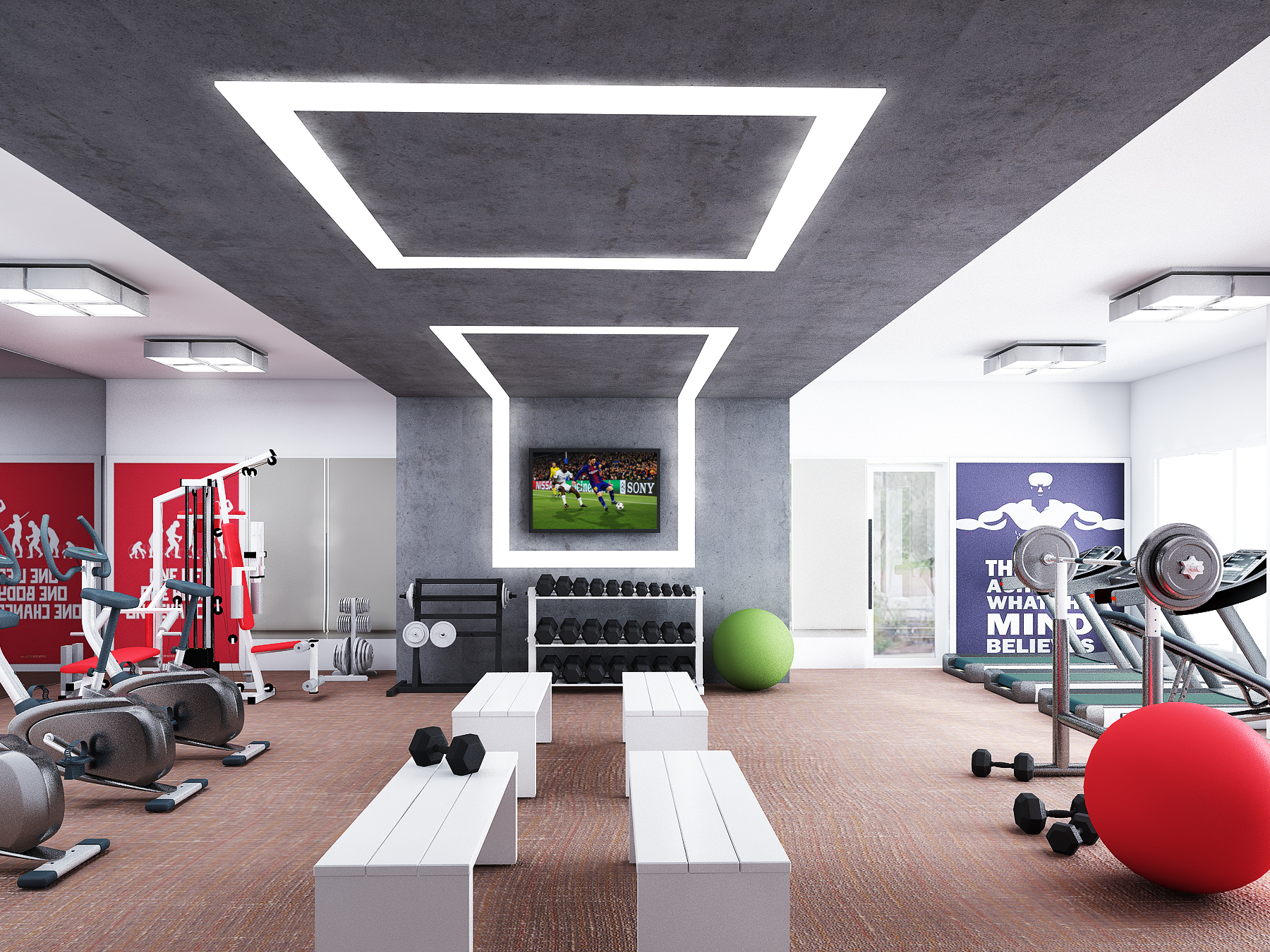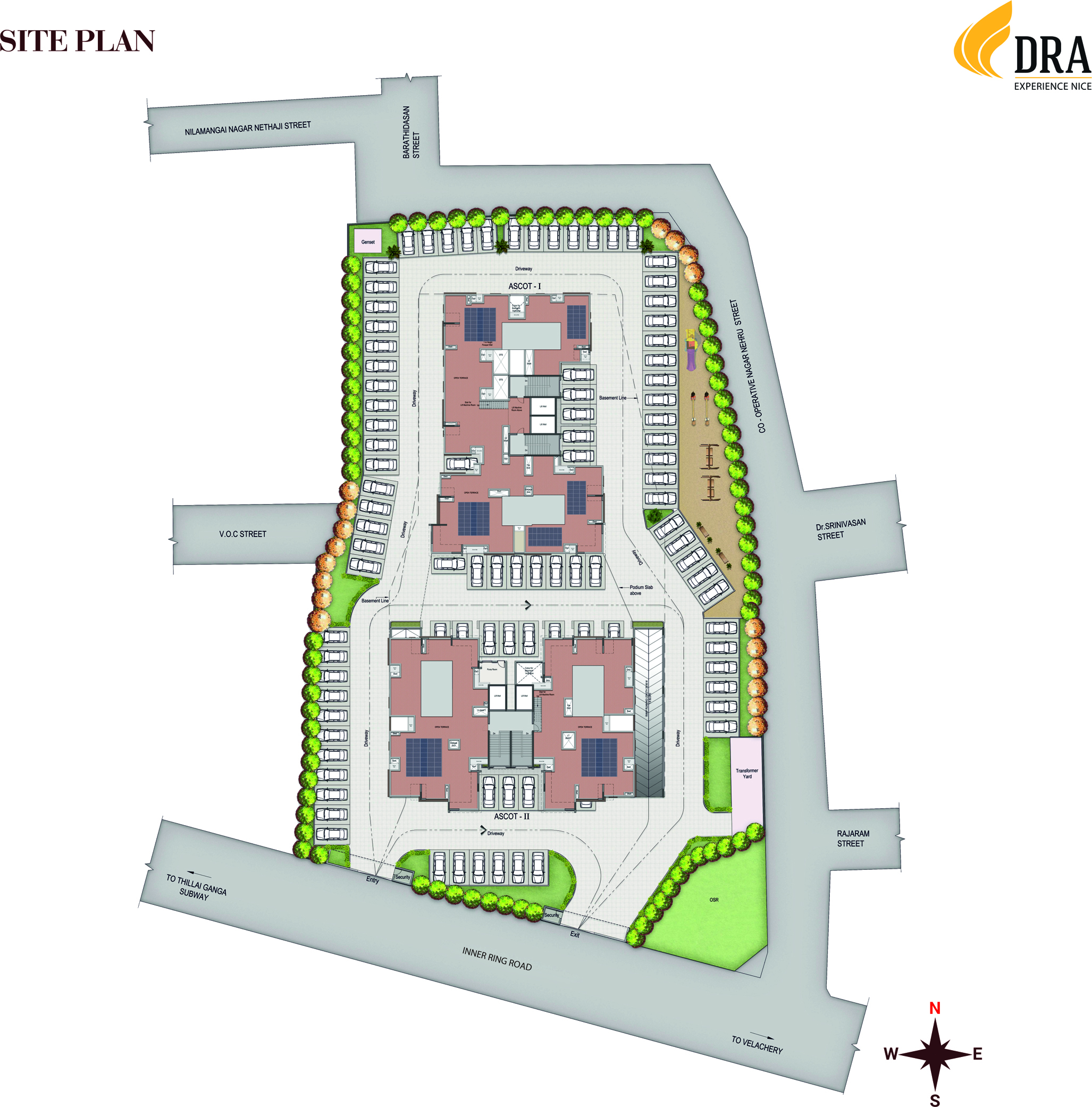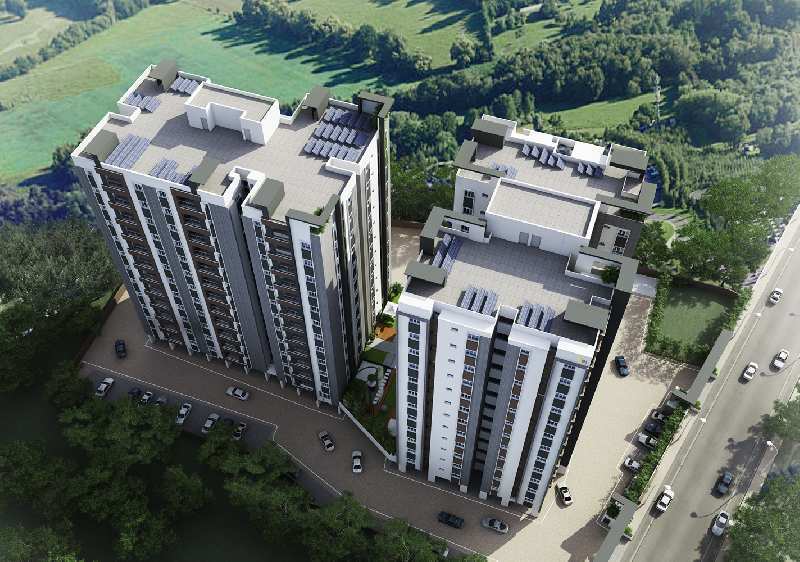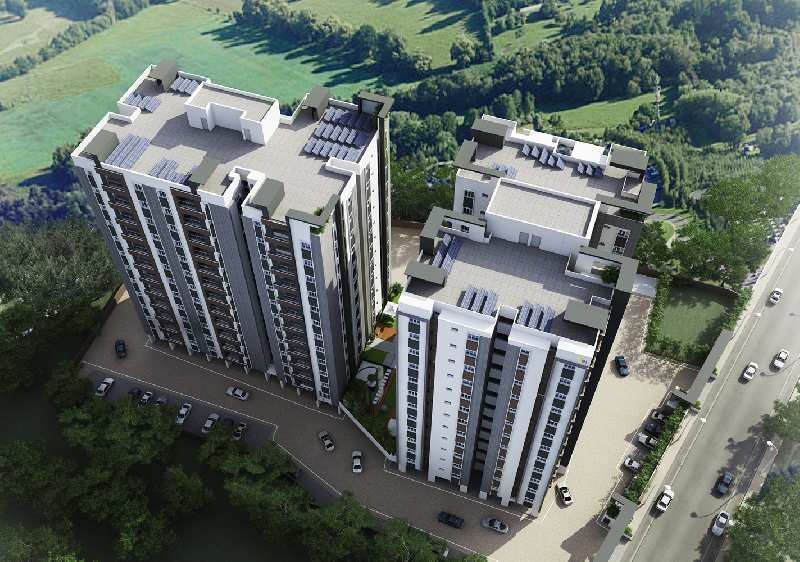2/3 BHK Apartment
Project Type
Flats & ApartmentsArea Range
1018 - 1530 Sq.ft.Location
Adambakkam, Chennai, Tamil NaduPossession Status
Jun 2021Unit
2,3 BHK
2 , 2.5 & 3 bhk Semi Furnished Luxury Apartments for sale in Adambakkam, Chennai at a very posh location.
DRA Ascot in Adambakkam, Chennai South by DRA Projects Builders is a residential project.
The project offers Apartment with perfect combination of contemporary architecture and features to provide comfortable living.
Location Highlights
- Airport - 10 Min
- Alandur Metro - 5 Min
- Velachey Rly Stn - 5 Min
- Phoenix Market City - 5 Min
Specifications
SUBSTRUCTURE AND SUPER STRUCTURE
- Raft Foundation and Single Basement as per Structural Design
- RCC Framed Super - Structure as per compliance with Blocks as per design
FLOORING & SKIRTING
- 3’ x 3’ ( 800 x 800 ) Vitrified Tile Flooring and Skirting for Living and Dining, Laminated Wooden Flooring & Skirting for One Master Bed Room (U)
- 2’ x 2’ (600 x 600) Vitrified Tile flooring and skirting for Kitchen and Other Bedrooms. 1’ x 1’ (300 x300) Antiskid Tile flooring and skirting for Bathroom, Utility and Balcony
KITCHEN & UTILITY/ BALCONY
- Bare Kitchen
- Provision for Exhaust Fan & RO
- Provision for Inlet / Outlet of Washing Machine
- 1' x 1' (300 x 300) wall tiles up to 3 feet height for Utility
BATHROOM WALLS & CEILING
- 1' x 1 1/2' ( 300 x 450 ) wall tiles up to 7 feet height
- False Ceiling in Bathrooms above 7 feet height
COMMON AREA
- Ground Floor Lobby & Lift Cladding: Granite
- All Floors Corridor: Vitrified tile rustic finish
- Staircase (All Floors): Vitrified step tiles rustic finish
- Terraces: Weathering Coarse and Pressed clay tiles
- Car Park: Granolithic Cement Flooring with Reflector Paint Demarcation
- Driveways: Interlocked Paver Blocks
- Solar Panel at terrace for common area lighting
BATHROOM FITTINGS
- CP Fittings: Hindware / Jaguar / Asian or Equivalent
- Wash Basin: Hindware / Jaguar / Asian or Equivalent
- EWC with Health Faucet: Hindware / Jaguar / Asian or Equivalent
- Provision for Geyser & Exhaust Fan
DOORS - MAIN DOORS/INTERNAL DOORS
- Main Door: Veneered Pre — Engineered Flush Door
- Bedroom Doors: Laminated Pre-engineered Flush Doors
- Bathroom Doors: Laminated Pre-engineered Flush Doors
- Balcony Doors: French UPVC Doors
PAINTING
- Interior Walls: Double Putty finished walls with two coats Acrylic Emulsion
- Ceiling: two coats Acrylic Emulsion over Primer
- Exterior Walls: Plaster finishes / Weather Proof Texture paint as decided by architect
- Stilt Floor Ceiling and Common Area Walls - Plastered and Cement paint
WATER PROOFING
- Waterproofing in Basement, Terrace, Bathroom, Balcony, Utility, Podium, UG Sump
ELECTRICAL
- All internal and external PVC Conduits with ISI brand wire. Modular switches of Anchor
- Roma / Havells / MK or Equivalent 3-Phase connection for each apartment
INTERNAL CONDUIT FOR A/C
- Communication / Entertainment : Standard ISI wiring for Telephone / Wi-Fi / Entertainment
WINDOWS
- UPVC Windows with Bug mesh track
- Grills for all sliding Windows
ELEVATOR
- Kone / Fujitec or Equivalent — Stretcher Elevators 03 Nos per block
- Power Backup : 350 watts for 2 BHK & 600 watts for 2.5 BHK with Automatic Current Changeover and Limiter
Amenities / Features
-
CCTV Camera
-
Gymnasium
-
Indoor Games
-
Kids Play Area
-
Landspace Garden
-
Multi-Purpose Hall
-
Water purifier
-
Security
-
Water Storage
-
Sweage Treatment
DRA Ascot Floor Plans
Site Plan of DRA Ascot
Properties Available in DRA Ascot, Adambakkam
Adambakkam, Chennai
Adambakkam, Chennai


